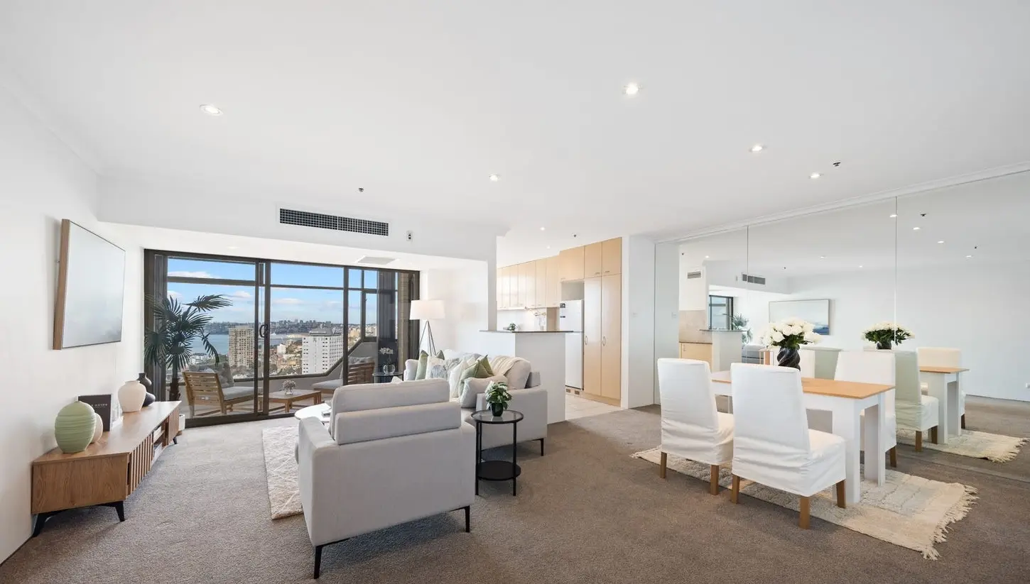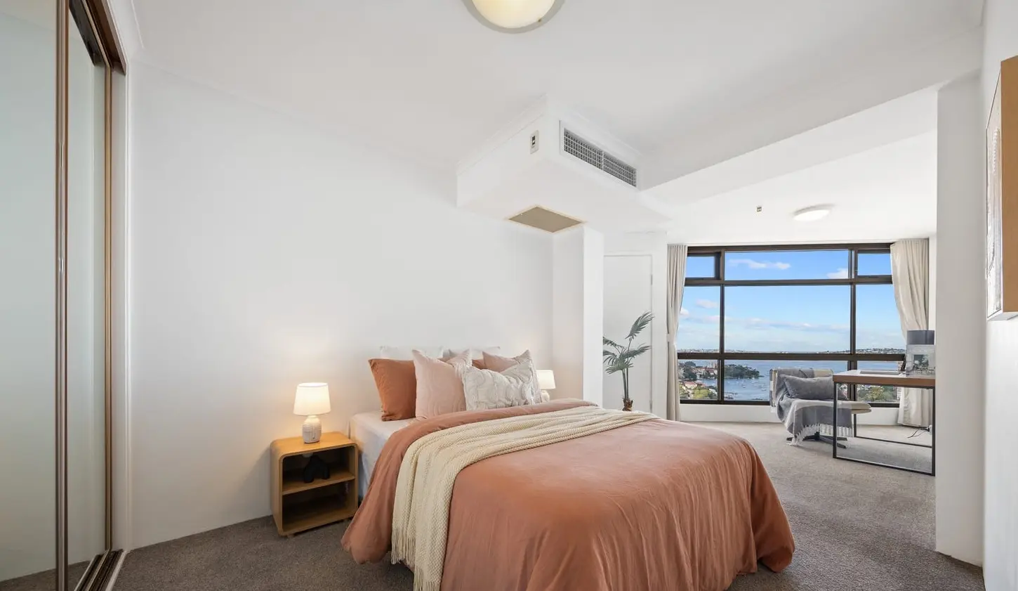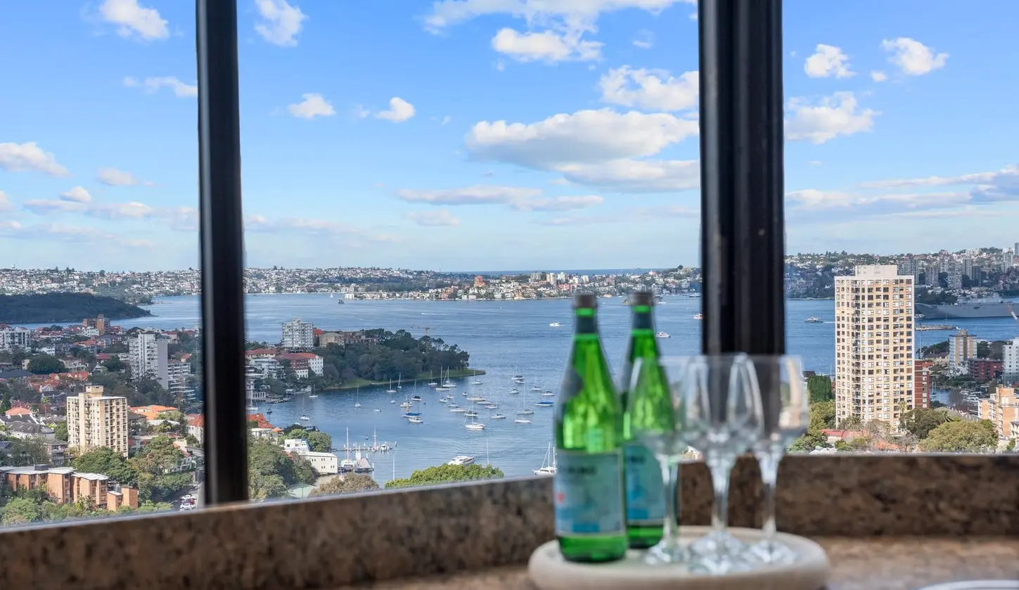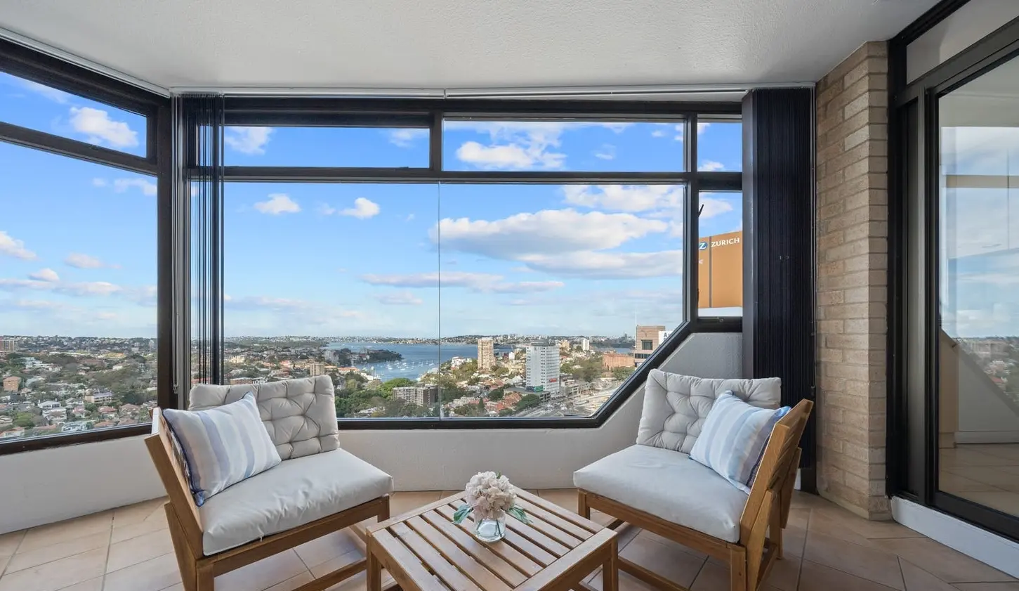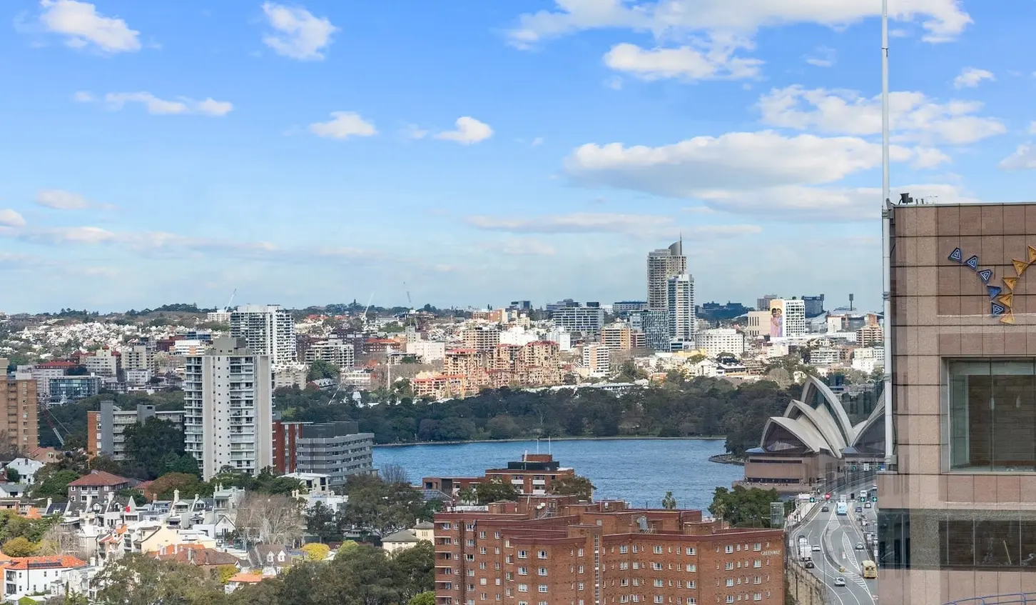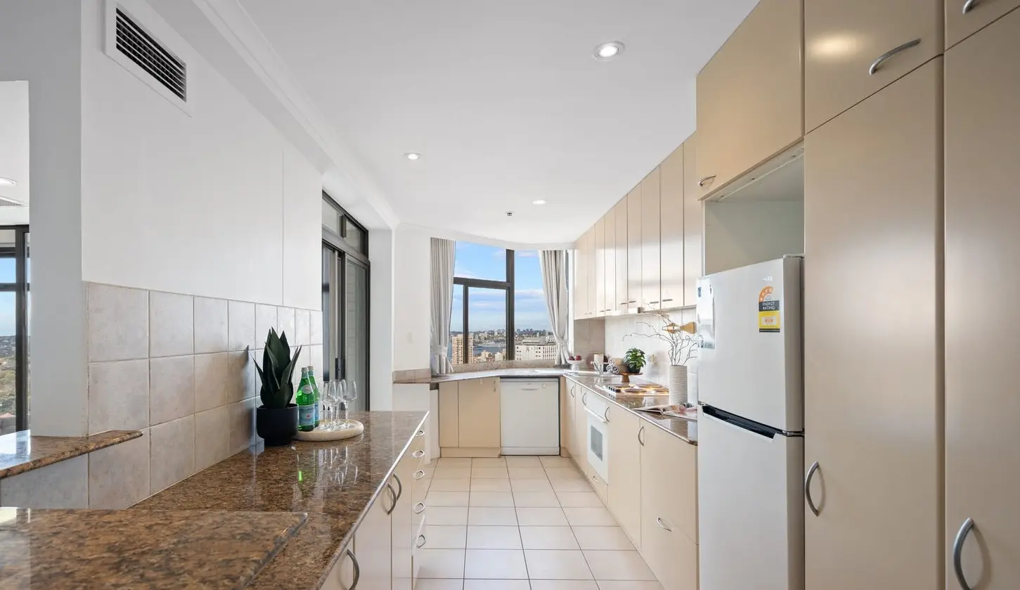🏙️ “Not a luxury tower. But a luxury feeling”
North Sydney harbour views — styled smart, not spendy.
There’s a reason agents love to talk about “potential.” This apartment had loads of it. A wraparound view of Sydney Harbour, a spacious 135 sqm layout, a well-built Mirvac complex. But emotionally? It didn’t land.
When we first walked into 171 Walker Street, North Sydney, the feeling was clear: underwhelming.
The view was spectacular — the kind you’d find on a postcard. But the interior felt flat. Beige cabinetry, mirrored walls, granite benchtops, and dated carpet gave it a late-90s corporate vibe. And that clashed hard with the surrounding energy of North Sydney’s new developments and sleek city living.
The challenge: elevate without overspending.
Despite the location, our client was under a strict budget. The brief was crystal clear: “We’re not renovating. No repainting. No upgrades. Just work with what’s here — and make it look like something people want to buy.”
So, we did exactly that.
The Transformation
We developed a style we now call “Harbour Soft-Edge” — a calm, elevated aesthetic built to complement rather than compete with the view.
🛋️ Living Room
The key move? Softening everything. We layered a handwoven wool rug to break up the uniform floor tone and brought in cream-toned sofas with olive and gumleaf-green cushions — a gentle nod to the landscape outside.
A curved marble coffee table and a timber slatted console grounded the space with subtle structure, while a sea-inspired artwork above the console drew the eye horizontally — extending the visual line straight out to the balcony.
🌿 Balcony
This was the crown jewel. Framed in glass and bathed in sunlight, we treated it like a lifestyle zone, not an afterthought. Two timber armchairs with tailored cushions and a simple floral centrepiece told a clear story: coffee, sunrise, boats on the harbour.
🛏️ Bedrooms
Each bedroom was styled to evoke a different mood. One leant into rich terracotta with creamy accents — warm, earthy, cocooning. The other embraced eucalyptus greens and clean neutrals to reflect calm and spaciousness. The goal was to showcase versatility — ideal for downsizers, executives, or professional couples.
🍽️ Dining & Kitchen
We didn’t hide the older cabinetry. We reframed it. By adding clean white dining chairs, a natural wood table, and fresh greenery, the tones of the kitchen felt integrated instead of outdated. Mirrored walls became a light amplifier, not a distraction.
Throughout the entire property, the styling aimed to do one thing: make the view feel even more valuable. That meant restraint, balance, and no visual clutter.
The Outcome
Sold within two weeks.
No upgrades. No construction. No repainting.
Just pure strategy, speed, and staging that respected the space.
The agent reached the expected price bracket without pushback. The buyers saw the value. And the client got exactly what they wanted — a result without the risk.
💬 “It doesn’t feel like a high-rise — it feels like a retreat.” – Buyer at inspection
- Challenge: Dated finishes and tired mood despite premium harbour views.
- Client constraint: Strict styling budget — no repainting or renovations allowed.
- Styling solution: Soft-Edge Harbour Style — calm, elevated palette with view-centric layout.
- Execution: Layered textures, restrained colour, balcony-as-lifestyle approach.
- Result: Sold in 2 weeks at the target price. No offers under asking.

