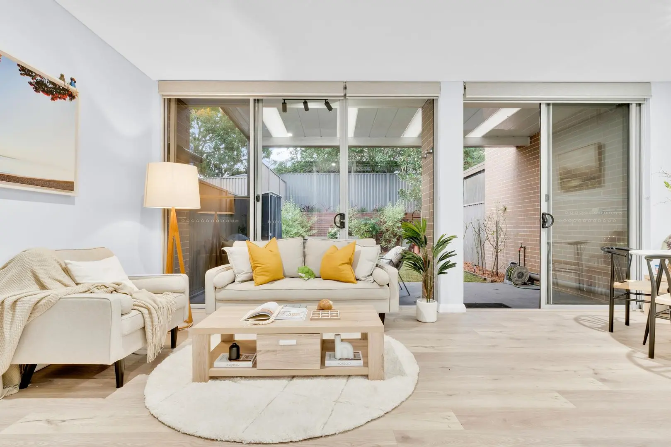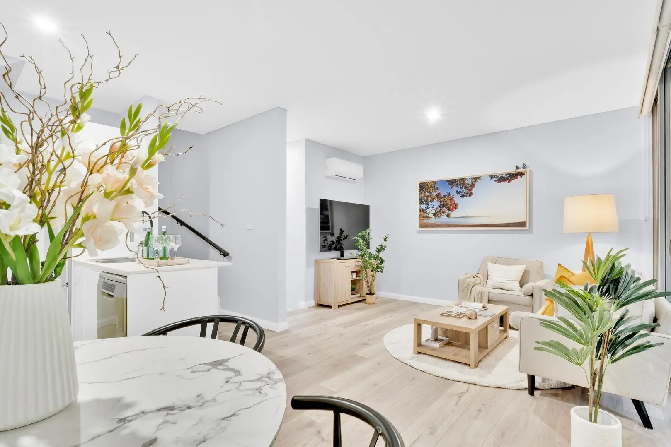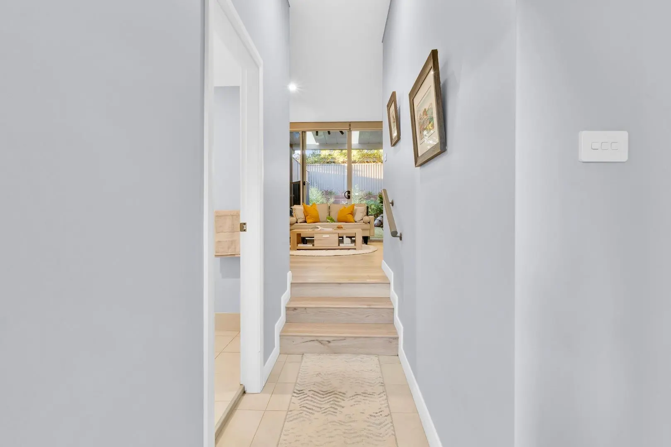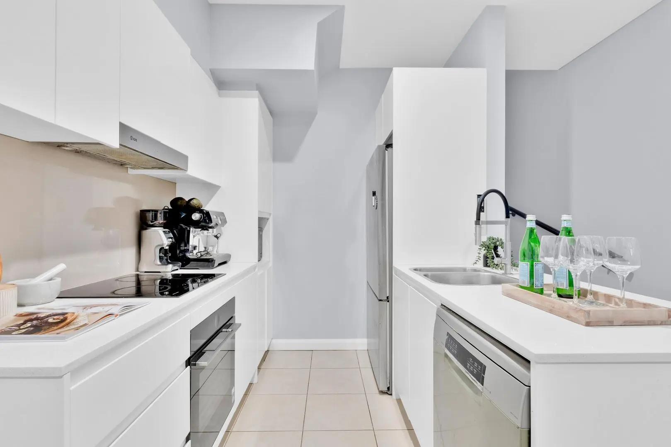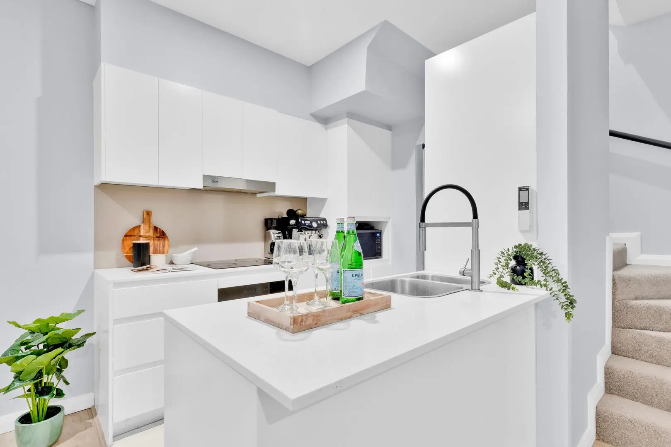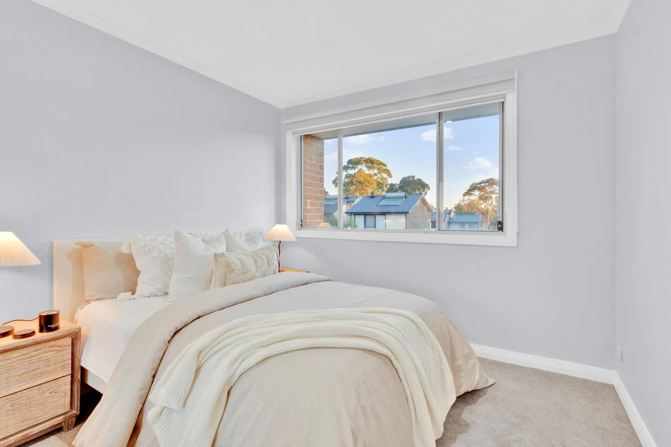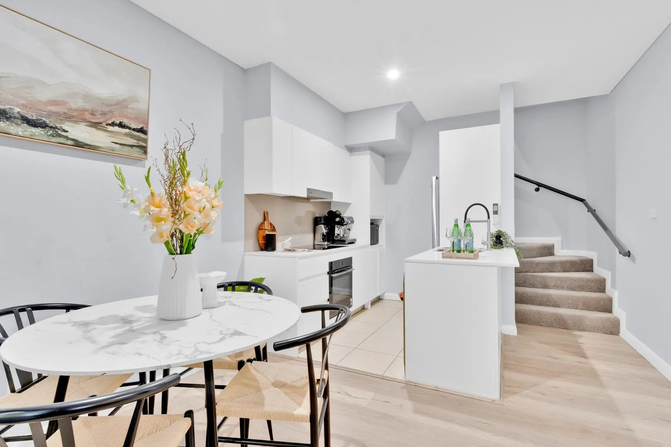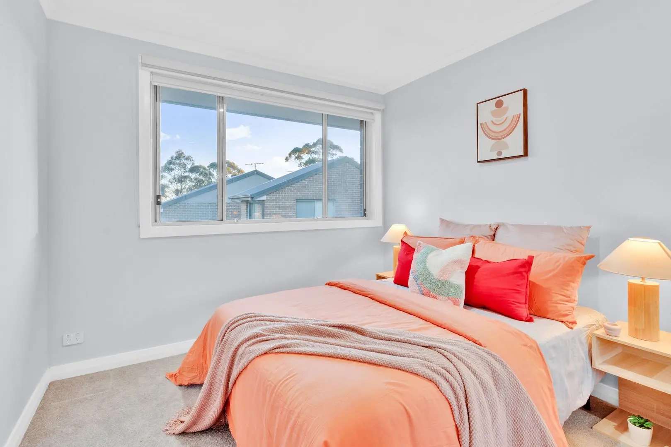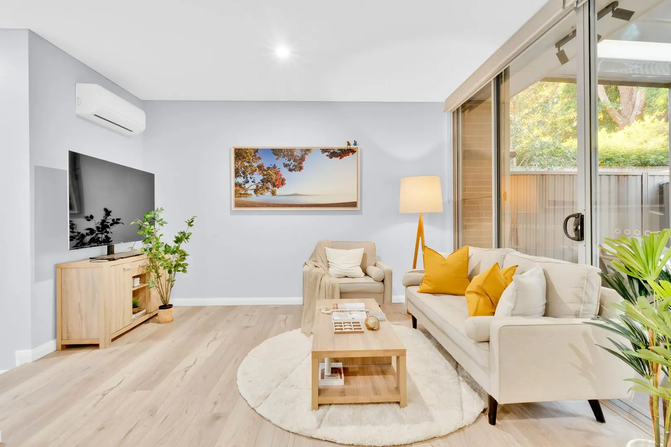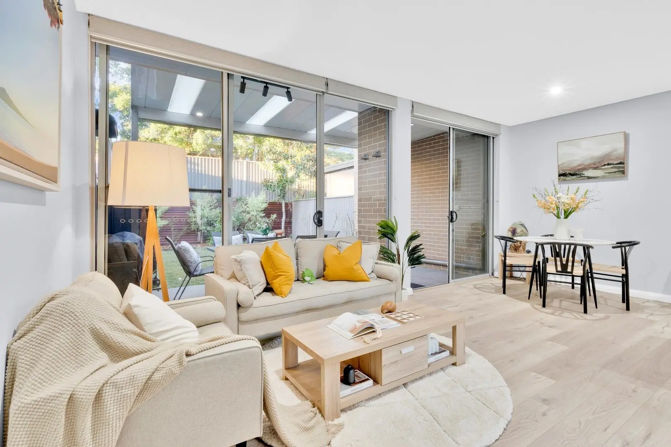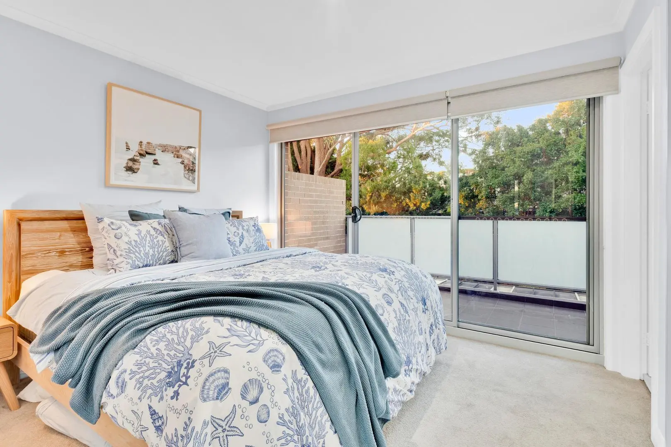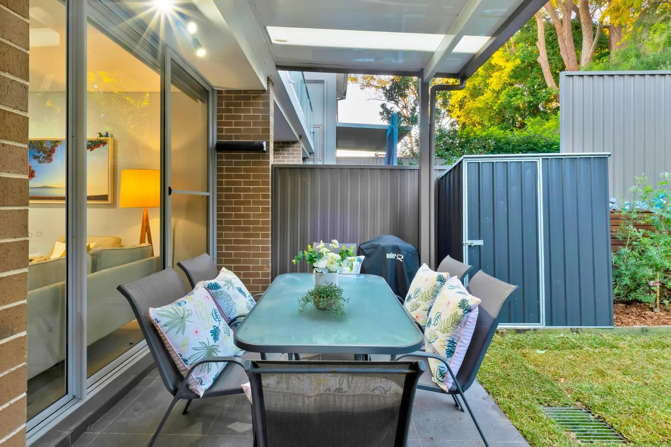Berowra Heights – where light and layout meet lifestyle.
Some properties don’t need more square metres — they need smarter square metres. This Berowra Heights townhouse was one of them. At first glance, it felt tight: compact kitchen, narrow living zones, and a courtyard that was more functional than inviting. Our challenge? To make it feel spacious, breathable, and ready for a buyer who values open, modern living — without changing a single wall.
That’s the game we love to play.
The Challenge: Shrink-wrapped Potential
It’s a familiar story. A townhouse with good bones — high ceilings, dual levels, full-height glass doors — yet somehow still feeling cramped. The living room looked more like a waiting room. The courtyard? More like an afterthought than an outdoor retreat. Every element needed rethinking, not replacing.
The owners knew they had a great location: Berowra Heights Village just steps away, cafes within strolling distance, schools, playgrounds, and even Berowra Waters ferry a short drive off. But when buyers walked in, they weren’t feeling the lifestyle. They were feeling… square footage. And that’s a problem.
The Goldpac Approach: Design That Breathes
Our mission wasn’t to fill the space. It was to free it.
We started by working with air and light. Soft-toned rugs, rounded-edge furniture, and glass-topped tables helped remove visual “weight.” Light-hued seating (paired with mustard accent cushions for personality) balanced the strong lines of the brickwork and grey frames.
In the living room, we anchored a compact two-seater and armchair around a circular rug — a trick that instantly created more walking space. A low-profile coffee table with open shelving kept storage functional but didn’t block the line of sight.
The dining area was simplified: a petite marble-top round table with slender, black-framed chairs — cohesive with the kitchen’s monochrome palette but still elegant.
The kitchen — a clean white galley — got its own mini moment: fresh greenery, curated countertop accents (not clutter), and a styled drinks tray to frame the space as lifestyle, not just utility.
The courtyard? That’s where we changed the script. Instead of treating it as a leftover area, we staged it as a fully functional alfresco dining zone — a place for Sunday breakfasts, evening wine, and a little green escape from the day.
Upstairs, in the bedrooms, we leaned on soft layering. Coastal blues and whites in the main bedroom drew attention to the treetop views. Subtle coral-toned bedding in the guest room added warmth and energy. The goal? For every space to feel not just liveable, but loveable.
The Transformation: Buyers Could Finally See It
By the time we were done, the property didn’t feel like a 3‑bedroom townhouse. It felt like a lifestyle apartment with a backyard.
The living spaces had flow. The courtyard felt like part of the home. And those small, boxed-in rooms? They now felt like restful retreats — staged to highlight purpose, not size.
Agents immediately noticed the difference. At opens, the feedback shifted from “it’s a bit small” to “it feels so open and easy to live in.”
“The styling completely changed the perception of the space. People weren’t talking about the square metres anymore — they were talking about how nice it felt to live here.” – Selling Agent
Why It Worked
Because buyers aren’t buying walls. They’re buying the feeling of a home.
By keeping our styling light, layered, and intentional, we gave this townhouse exactly what it needed: breathing room. And we did it all at a standard staging package price.
That’s what Goldpac does best — luxury impact without the luxury bill.
- Challenge: Compact townhouse that felt tight and underwhelming.
- Solution: Light-toned, low-profile furniture, strategic layout adjustments, layered textures, and outdoor lifestyle staging.
- Result: Visually expanded interiors, elevated perception of the property, and stronger emotional response from buyers.
- Cost: Achieved using a Standard Package — no luxury upsell required.
- Agent Feedback: Immediate improvement in buyer engagement at opens.
🏡 3‑bedroom townhouse in Berowra Heights — staged for flow and light.
🎨 Styling: Scandinavian-coastal blend with bold mustard accents.
☀️ Feel: Airy, layered, and easy to love.
⚡ Transformed from “small townhouse” to “modern lifestyle home.”
💬 “It finally felt spacious — and buyers noticed.” – Agent.
