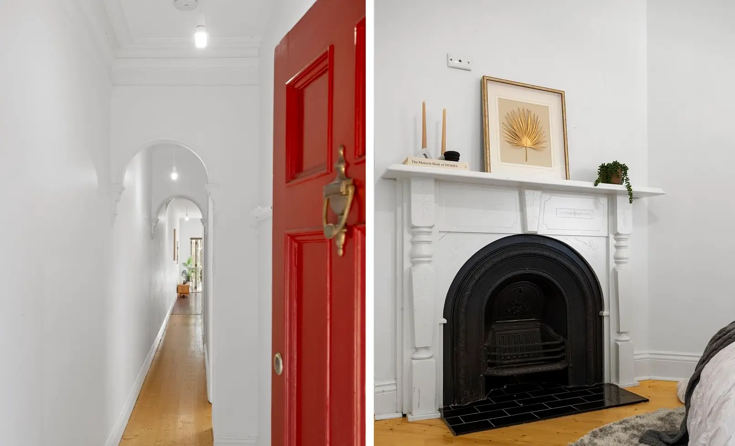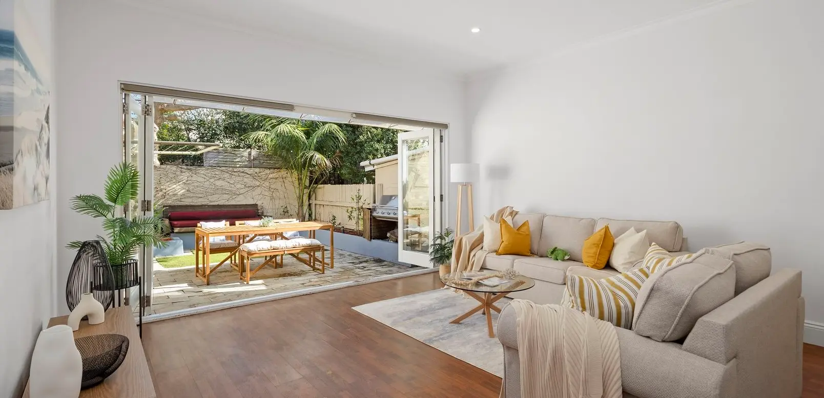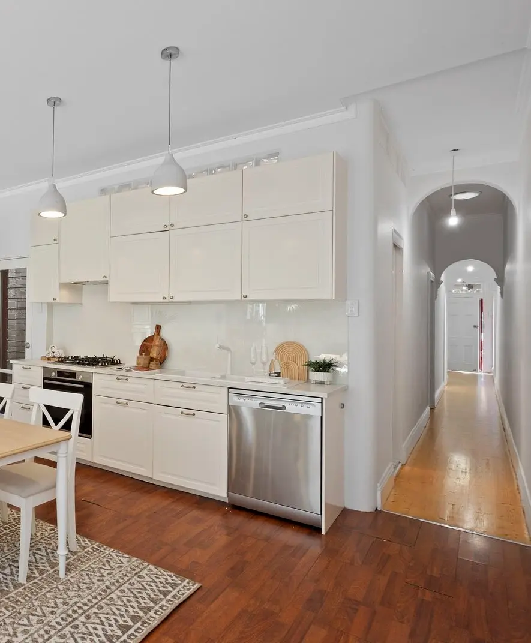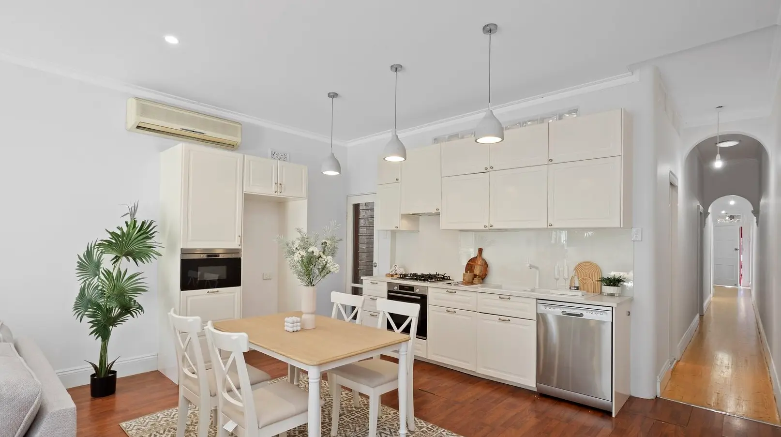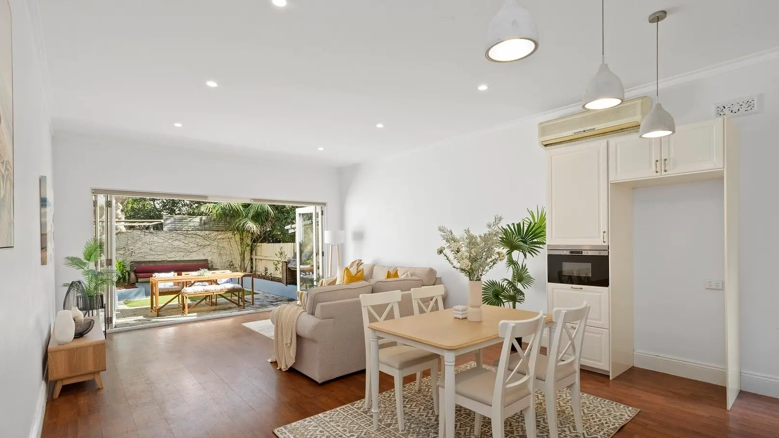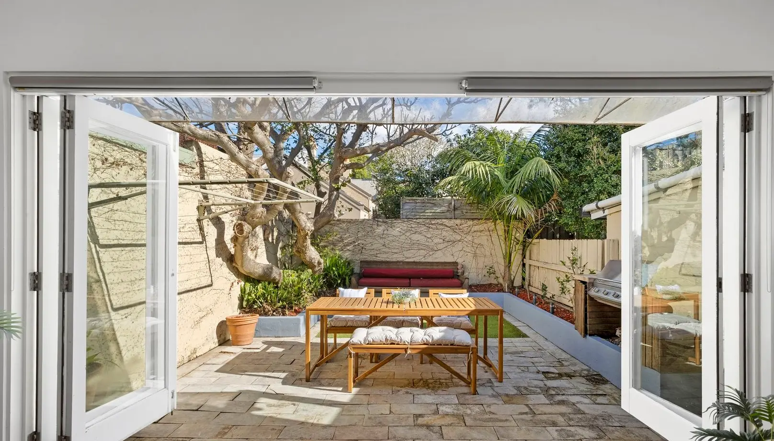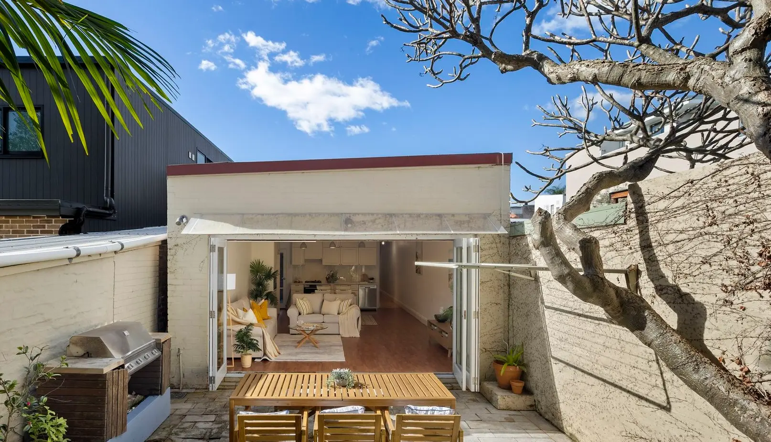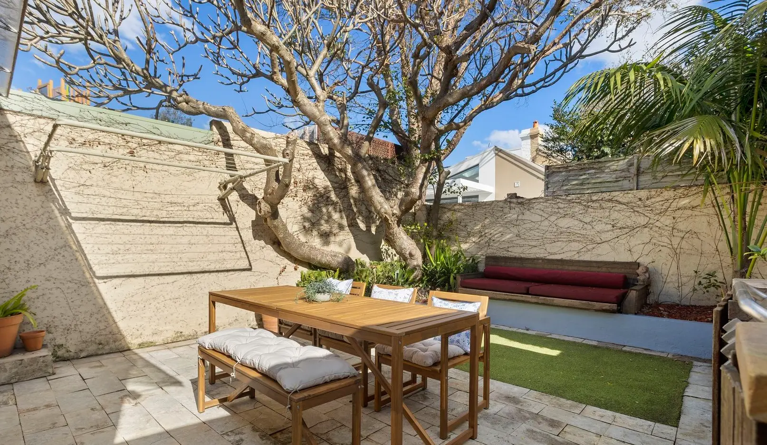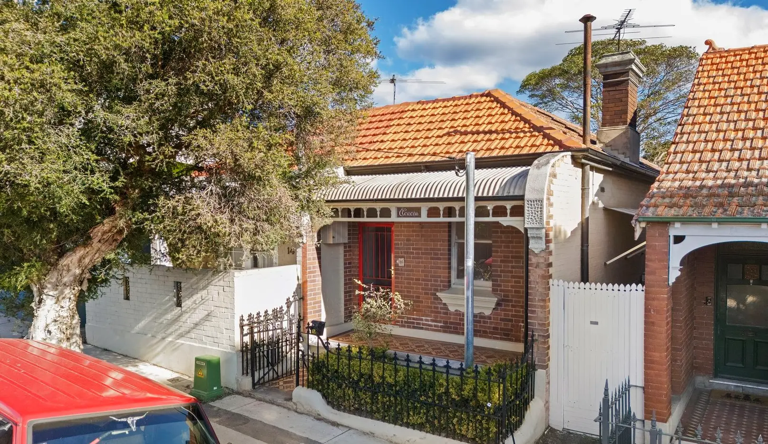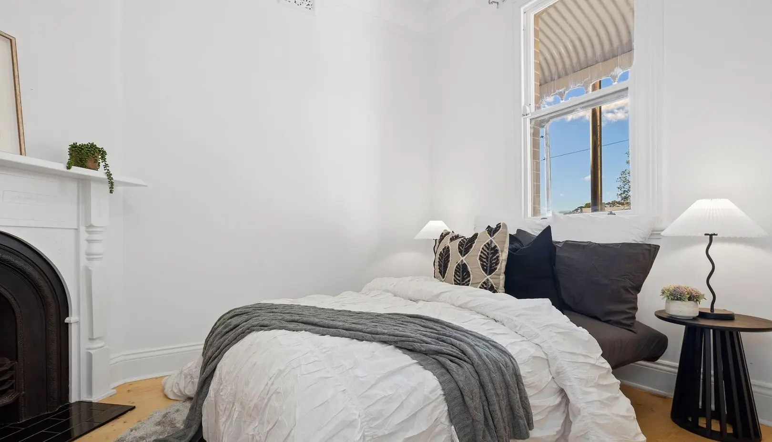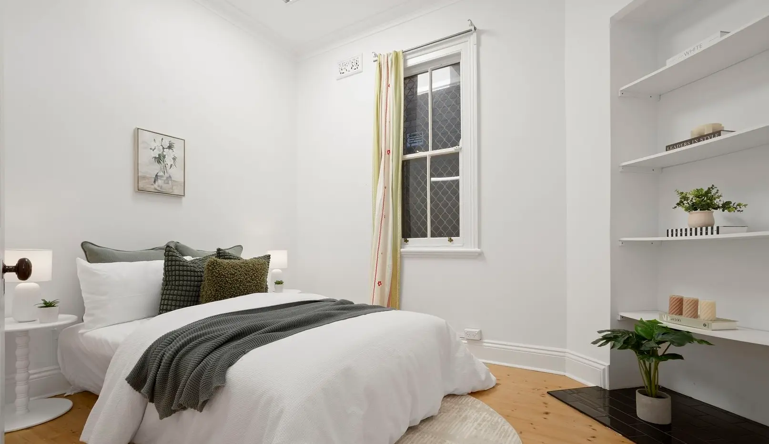Rozelle charm meets Goldpac magic — Waterloo Street, Rozelle NSW
Some properties are a dream to stage. Others? Let’s just say they make you work for it. This one at 16 Waterloo Street in Rozelle falls into the second category — and we wouldn’t have it any other way.
This semi-detached Victorian gem already had so much going for it: classic façade with intricate fretwork, freshly updated kitchen and bathroom, and that seamless indoor–outdoor flow Sydneysiders can’t resist. But there was a catch: rooms from another era — smaller than what modern buyers expect — and a hallway so narrow it laughed at our delivery crew. Seriously, we measured. Standard modern sofas simply weren’t going through.
The challenge?
Make compact bedrooms feel generous, create a living area that radiates lightness, and — minor detail — figure out how to get full-sized furniture through a hallway that clearly predates modern lounges.
How we solved it.
Our team went back to staging basics: proportion, balance, and emotional design. In the living area, we opted for a low-profile, modular sofa in a soft oatmeal tone — the kind that visually expands the space while still inviting you to sink in. A light timber dining table paired with white chairs sat perfectly on a textured rug, echoing the home’s airy colour palette. Warm mustard cushions and a throw? That was the “human touch” the space needed to avoid looking too polished.
In the bedrooms, we worked small-space magic. The master holds a queen bed layered in crisp whites with charcoal and olive accents — calming, grown-up, and exactly what Rozelle buyers want. The two secondary bedrooms were styled with double beds dressed in soft neutrals and textured throws, making them look functional and inviting without crowding the rooms. We also leaned into verticality: simple wall art and floating shelving to draw the eye up.
And the hallway? Oh, the hallway. We dismantled larger pieces, carried them through in sections, and reassembled them inside. (Pro tip: you learn who on your team really loves their job when they’re rebuilding a sofa at 7pm in a narrow Rozelle terrace.)
The result?
The living area now flows effortlessly to the sun-filled courtyard — styled with a timber dining set and bench seating under that sculptural tree. It’s not just an outdoor space; it’s a dinner-party waiting to happen. Indoors, every room now feels cohesive and market-ready. Light walls, mid-toned timber floors, and our layered neutral styling created a calm, modern feel that doesn’t compete with the home’s period charm.
Why it works.
Buyers in Rozelle want lifestyle. They want to imagine brunching in that courtyard, working from a sunlit bedroom, or hosting friends in an open-plan living area that actually works. We gave them that — without overfilling the space or erasing the home’s character.
And yes, we noticed: one of the bedroom mattresses isn’t perfectly aligned in the photos. Ha-ha! We’ll fix that before the next inspection because details matter.
This weekend, the first buyers will walk through. They won’t know how many times our team squeezed through that hallway or how many screws we re-tightened to get the furniture in. They’ll just feel it: calm, open, ready to move in. And that’s exactly the point.
“The space just feels bigger than I expected — it finally makes sense.” – Agent
Quick Highlights for Busy Agents:
- 3-bedroom Rozelle terrace – period charm meets modern functionality.
- Staging focus: Neutral, airy, buyer-friendly palette with modular, space-saving furniture.
- Hero moment: Seamless living-to-courtyard flow for an entertainer’s dream.
- Challenge conquered: Narrow hallway, compact bedrooms — solved with strategic furniture choices.
- Result: Instantly liveable, market-ready, and emotionally engaging.
